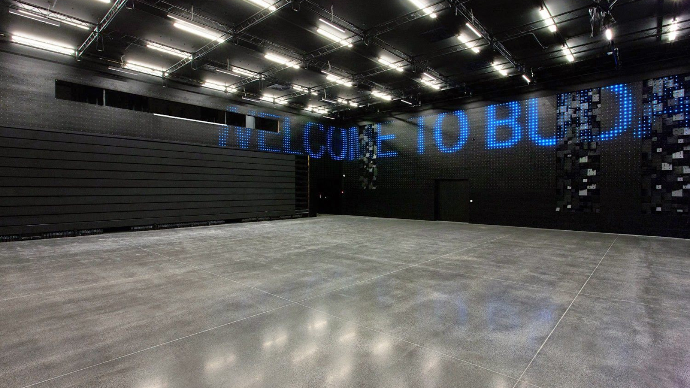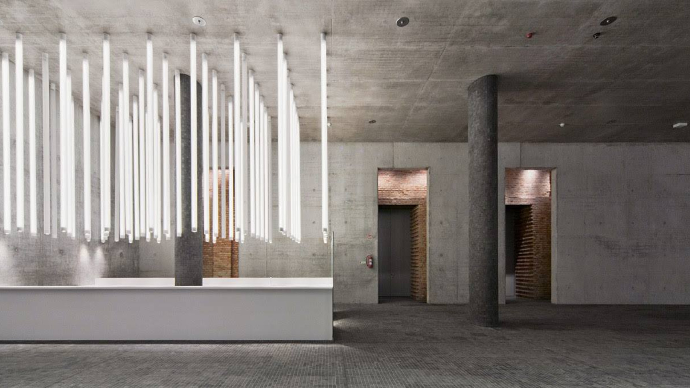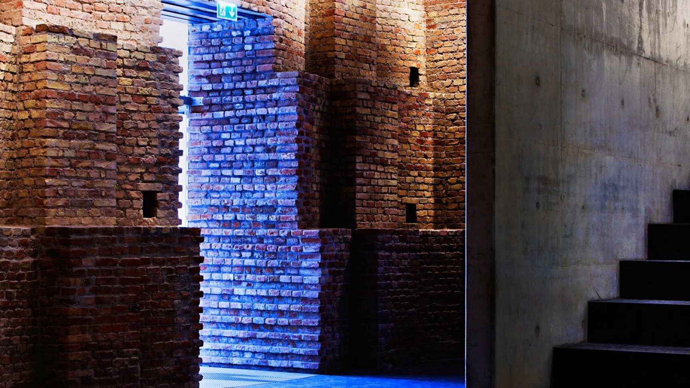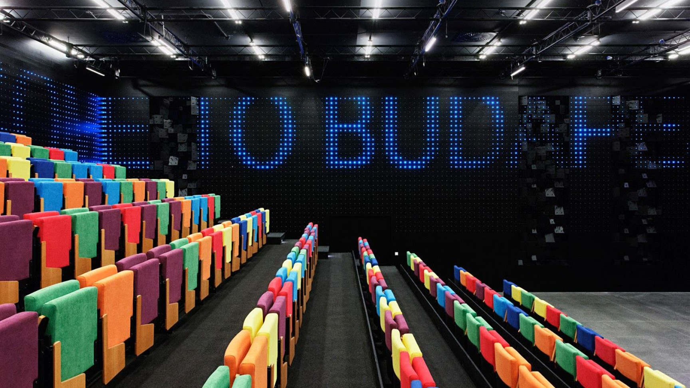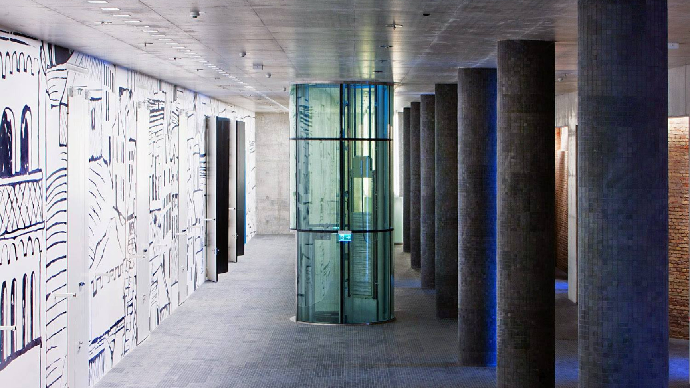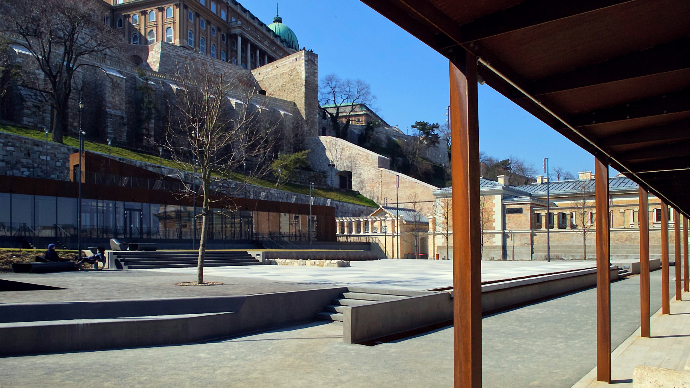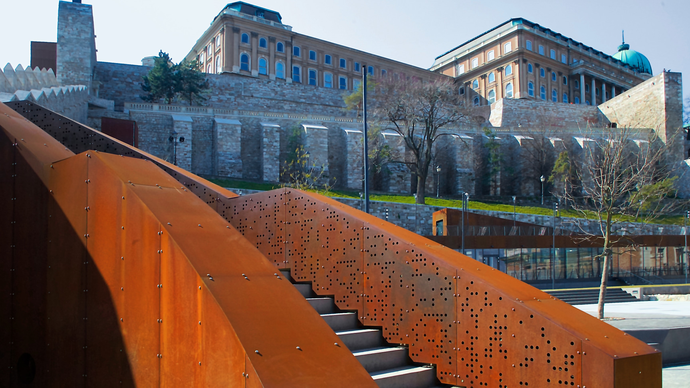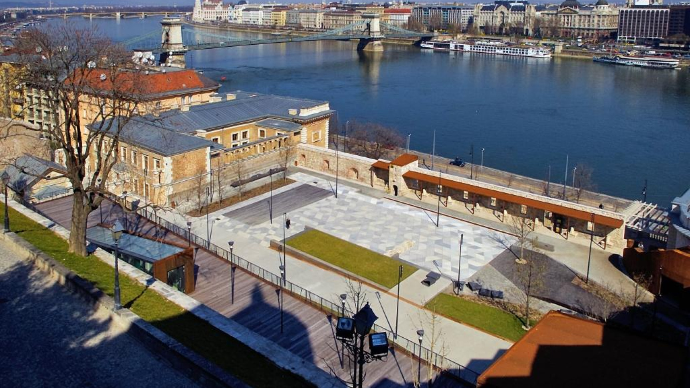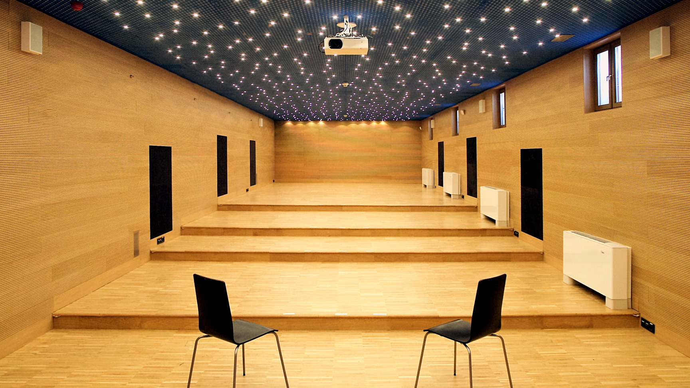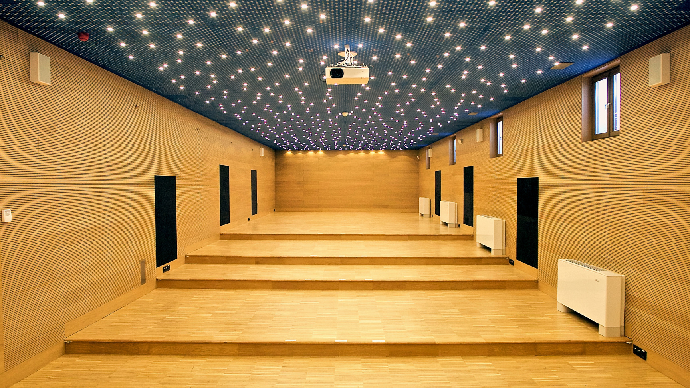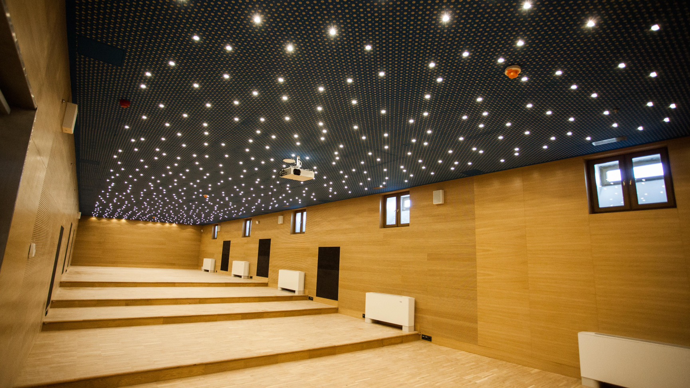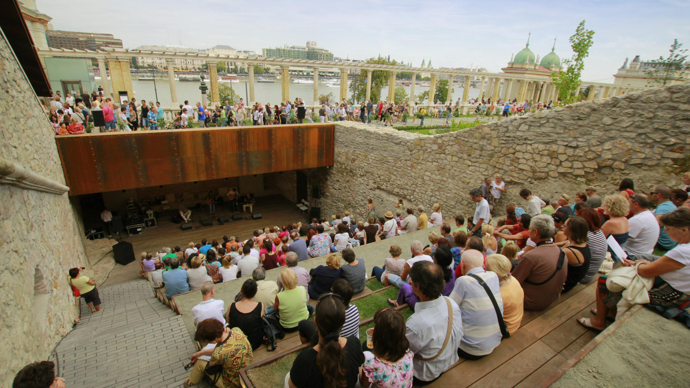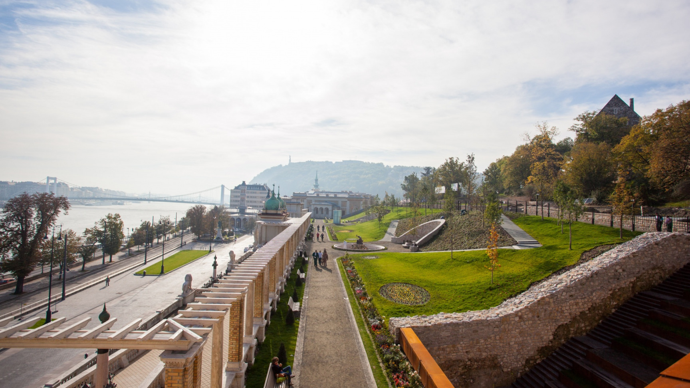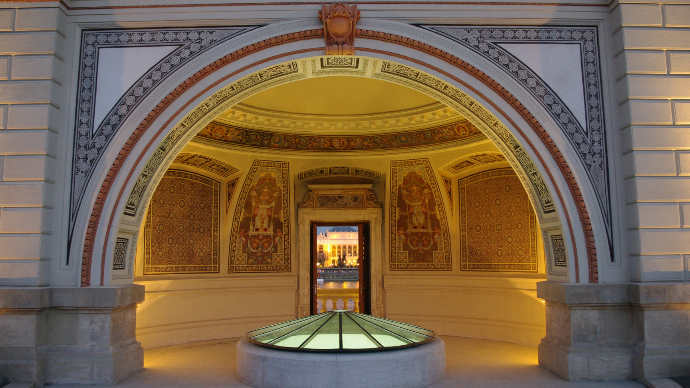
For years, Várkert Bazár has hosted events of various sizes and styles. If you are looking for an event venue for your programme, then you have come to the right place! The multifunctional Event Hall, the Western Cellar System, Foundry Courtyard, Screening Room and the Dry Ditch are all at your disposal for the organization of a memorable occasion.
You can get in contact with our booking colleagues by completing the form in the Request Offer menu. They will be able to send you a quotation for the reservation.
Budapest Week Publishing, one of the best-known English-Hungarian language publishers in the country, every year since 1993 polls its readers and business partners as well as members of the publisher’s board of directors on who they consider are the best of the best in the domestic tourism service provider sector. Prizes for the best are awarded on the basis of more than 10,000 votes and the strict monitoring of the professional jury. A total of 211 service providers were honoured in 46 categories based on their performance in 2016. We are extremely proud that Várkert Bazár was ranked among the winners in the Best event & conference locations category.
In light of this acknowledgement, we would like to use this opportunity to thank all our partners who honoured us by choosing Várkert Bazár as the venue for their events.

Thanks to its technical characteristics, the event space accessible through the Cabin Pavilion is ideally suited for the arrangement of conferences, product presentations, banquets, fashion shows, exhibitions, balls, theatre and concert performances, and even family events and film screenings.
The Event Hall combines original structural elements designed by Miklós Ybl and the very latest architectural innovations. The lobby is a transparent concrete box, one wall of which provides a view to the old buttresses, while the other side wall is covered with enlargements of the Hartmann Schedel World Chronicle published in 1493, which contains the first authentic depiction of Buda Castle. Buffet stations illuminated by matt glass lighting rods stand at either end of the lobby. A corridor leading to the three-storey underground garage is accessible from the two turquoise-toned cloakrooms of the lobby.
The walls of the 900-m2 Event Hall are covered in black acoustic wood panelling with LED inserts.
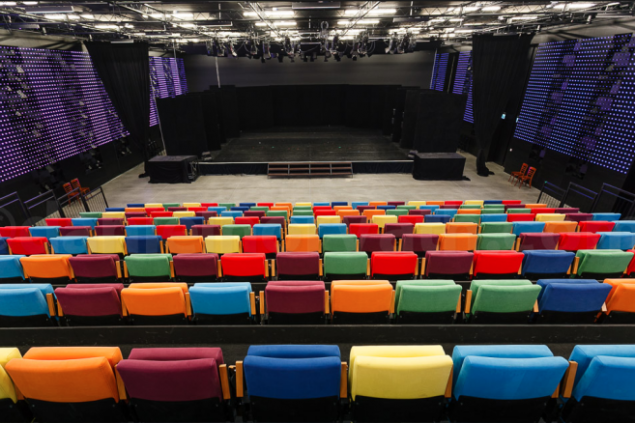
Event Hall effective floor area: 900 m2
Event Hall lobby effective floor area: 880 m2
Internal ceiling height: 6.38 m
Stands: 2.40 m long and 14.15 m wide. Capacity of 256 seats (there are two of these at each end of the hall giving a total of 512 seats); weight capacity: 80 kg/person
Scenery hoist: lift panel 2.8m x 3.79 m (door 2.65 m high); effective payload: 3000 kg
Goods lifts: size: 1.5x2.7 m; payload: 2000 kg, 26 persons
Panorama lift: 1.6 m diameter; payload: 900 kg, 12 persons
Roof construction: 2.6 x 2.6 m raster
Information and emergency announcements: from built-in speakers in the lobby + toilets – 3 different channels + emergency alarm
Natural light: none
Internet: up to 800 users in basic wi-fi set-up, but can be optimized
Hall door sizes: 2 metres wide, 6 metres high (double doors – outer opening, inner sliding)
From the Neo-Renaissance Garden it is possible to approach Foundry Courtyard, in which visitors are served at the contemporary hospitality pavilion. Foundry Courtyard and its open-air stage are perfectly configured for the younger generation and the organization of unplugged concerts and open-air events.
Event hall effective floor area: 442.1 m2
Stage: 40x120 cm high stage 105.78 m2
Seating: 305 seats
Danube terrace: 336 m2
Local noise regulation: 10 pm, 45/50 decibels
The Screening Room is located on the second floor of the Guard’s Palace; it is a 130-sqm space with a single entrance one floor above the rear entrance of the building from Foundry Courtyard. The venue is suitable for press briefings, book presentations, roundtable discussions, arts and literary evenings, film clubs, classes, extension training courses, corporate training programmes.
Event hall effective floor area: 130 m2
Event hall equipment: projector, screen, conference seating
Dry Ditch
Dry Ditch embedded in the northern section of the Neo-Renaissance Garden conceals a very special open-air stage, which offers an excellent opportunity for organizing chamber-like theatrical productions and unplugged music productions, as well as alternative open-air (music, dance, theatre or puppet) performances.
Seating: 305 seats
