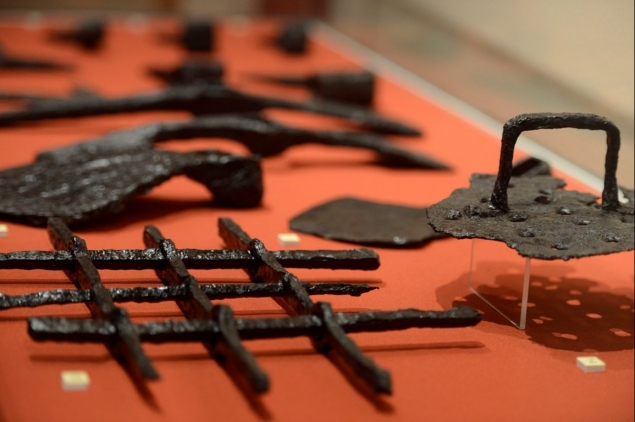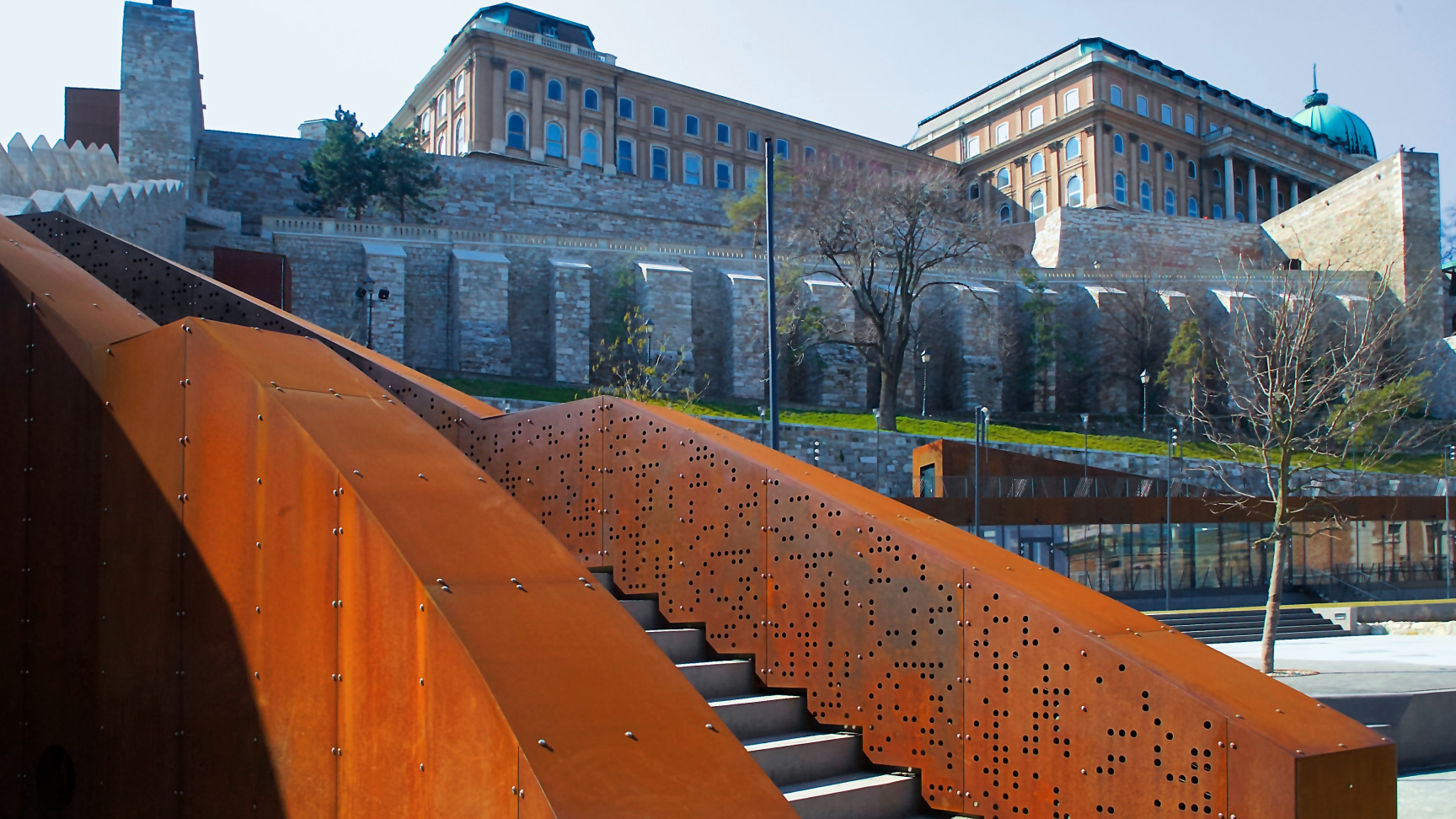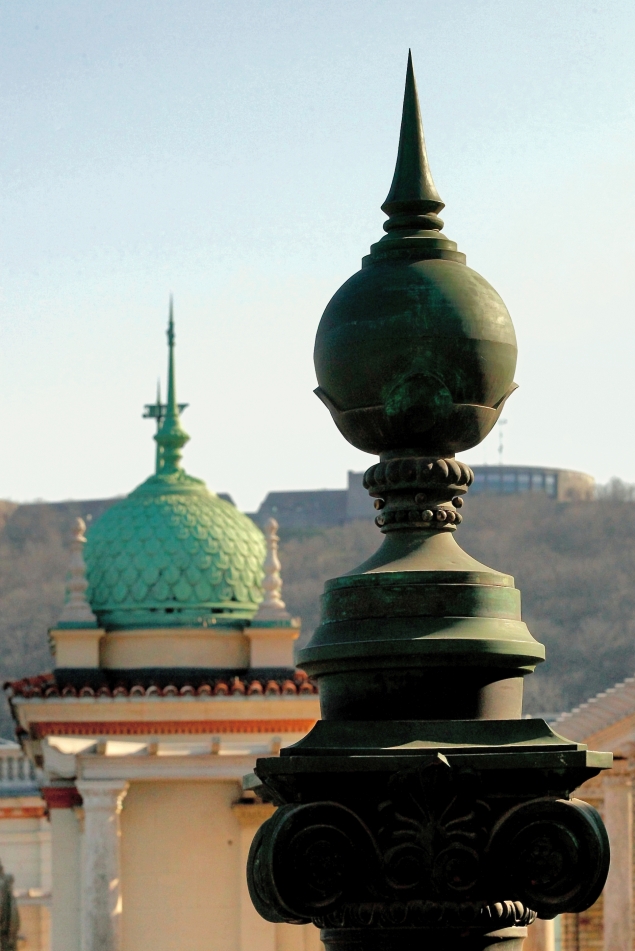In the 19th century rapid development began on the Pest side of the Danube with an imposing row of palaces and a pedestrian mall, while the Buda side retained its rural 18th century appearance with single-floor buildings.
At the beginning of the 1870’s the idea of creating a representative building complex and an ornamental garden at the base of Várhegy was born. Miklós Ybl, who was a well-known and celebrated architect by that time, was charged with the task of creating the final plans. Várkert Bazár was constructed from 1875 to 1883 in neo-renaissance style based on the plans of Miklós Ybl. The building complex is one of the most beautiful creations of the Hungarian romantic style; ever since its opening in 1883 it has always been regarded as an undisputed masterpiece with its beauty and balanced proportions.
The one-time stores were later also used as studios; Alajos Stróbl, the creator of the Mátyás fountain in Buda Castle and of the statue of János Arany found in front of the National Museum worked here from 1884.
1875-1883
Várkert Bazár is built
1984
Várkert Bazár is shut down
2011
Full reconstruction of the buildimg
During the reconstruction works inter alia ceramics, everyday items, jewellery and weaponry dated from the Turkish and the medieval era were unearthed by the archaeologists. At the north-eastern part of the area, next to Várhegy the remains of stone structures, brick flooring and a packed mud floor dating back to the times of Turkish rule were also found.
Also from the Turkish times remained a sink with iron bars that had a pitted filter attached to it to prevent larger pieces of dreg to enter the gutter. The area south to the Vízhordó scales were considered as outlying areas during the Middle Ages and in the 16-17th centuries were mostly used for cemeteries. These cemeteries were later destroyed during the sieges of 1684 and 1686.
In the northern part of Várkert Bazár cannon-foundries operated in the 16-18th centuries. During the field-works the main walls of eight Turkish-era buildings were discovered where several hundred carved stone and cast-iron bullets were found most probably from the time of the Recapturing of Buda in the year 1686. These foundries are remembered in the Öntőház courtyard and the Lépcsőpavilon (Staircase Pavilion) by the wall covered in Corten steel, decorated by series of holes and stylized cannonballs.


The state of the Várkert Bazár continually deteriorated from the 1980’s and finally led to the closure of the building. Several plans were made for the reconstruction and for the utilization of the Várkert Bazár.
The development of the Várkert Bazár was not just a simple reconstruction – meaning just the authentic renovation of the building complex and of the connecting gardens that form a World Heritage Site. No, it was much more: in the reconstructed building complex exhibition halls and a multifunctional event hall have also been formed. A visitor’s center for tourists was created housing restaurants and an infopoint.
The development started based on the Government Decree 1375/2011. (XI. 8.) on the reconstruction of the Várbazár, on the long term development of the Buda Castle District, on the revitalization of the Buda Castle Royal Gardens and on the settling of the traffic difficulties of the Buda Castle District and its surroundings.
The investment, directed at expanding the touristic services of the Hungarian capital was realized within the framework of the New Széchenyi Plan Central Hungary Operative Program of the European Union and of the Hungarian State, in the project ‘Development of Várkert Bazár’ id. No. KMOP-3.1.1/E-12-k-2012-0001. The total amount of the financial assistance was 7.400.000.000 HUF.
During the reconstruction a building complex with a total surface area of 8.988 sq. meters was renovated, 17.722 sq. meters of new area was built including the subterranean garage and a garden and courtyard of 8.734 sq. meters was developed. Thanks to the development of Várkert Bazár a new cultural attraction and public area has been created where visitors of any age may find an interesting program.
The project was realized by Várgondnokság Közhasznú Nonprofit Kft in close cooperation with Pro Regio Közép-Magyarországi Regionális Fejlesztési és Szolgáltató Nonprofit Közhasznú Kft, acting as an intermediary body. The authorization and design plans were created by Középülettervező Zrt under the direction of chief designers Ferenc Potzner and Péter Pottyondy.

Every year, the International Real Estate Association, FIABCI, based in Paris, organizes the International Property Development Award (FIABCI World Prix d'Excellence), which aims to select and recognize the most successful real estate developments. Launched 25 years ago, FIABCI Prix d’Excellence is the world's most prestigious real estate development application, with a history of real estate developers from 34 countries across five continents.
